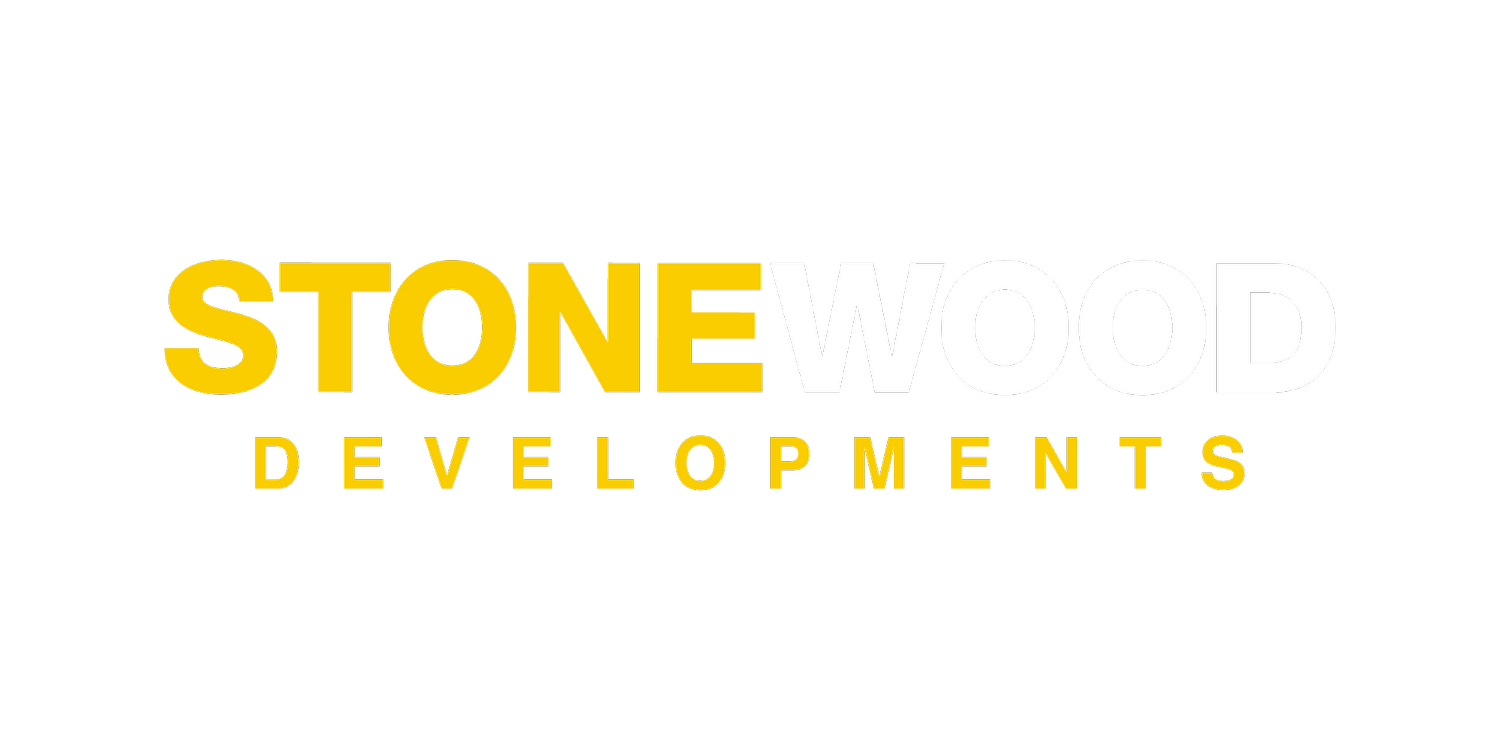Huka Terrace
10B Huka Rd, Birkenhead, Auckland
Our debut project; Huka Terrace is a collection of eight townhouses in Birkenhead, Auckland.
Each unit has four large bedrooms and a garage. An ensuite accompanies the master bedroom with a separate bathroom and powder room located upstairs and downstairs respectively.
The living area is open plan with a designer kitchen and balcony overlooking stunning nature views.
Summary
Carpeted Garage
Designer Kitchen
Double Glazed Windows
European Appliances
European Bathroomware
Inclusions
European Tapware
EV Charger Included
Heated Towel Rails
Smart Home System
Underfloor Heating in Bathrooms
Unit Specifications
-
Lot Size: 493 sqm | Floor Size: 155 sqm
Bedrooms: 4 | Bathrooms: 2.5 | Garage: 1 -
Lot Size: 393 sqm | Floor Size: 155 sqm
Bedrooms: 4 | Bathrooms: 2.5 | Garage: 1 -
Lot Size: 291 sqm | Floor Size: 155 sqm
Bedrooms: 4 | Bathrooms: 2.5 | Garage: 1 -
Lot Size: 277 sqm | Floor Size: 155 sqm
Bedrooms: 4 | Bathrooms: 2.5 | Garage: 1 -
Lot Size: 263 sqm | Floor Size: 155 sqm
Bedrooms: 4 | Bathrooms: 2.5 | Garage: 1 -
Lot Size: 248 sqm | Floor Size: 155 sqm
Bedrooms: 4 | Bathrooms: 2.5 | Garage: 1 -
Lot Size: 288 sqm | Floor Size: 151 sqm
Bedrooms: 4 | Bathrooms: 2.5 | Garage: 1 -
Lot Size: 266 sqm | Floor Size: 116 sqm
Bedrooms: 4 | Bathrooms: 2.5 | Garage: 1
Location
1 min - Shopping Centre
3 min - Beaches
3 min - Parks
3 min - Medical Centre
5 min - Takapuna CBD
8 min - Motorway
1 min - Milford School
3 min - Westlake Girl’s High School
5 min - Westlake Boy’s High School
5 min - Takapuna Normal Intermediate





